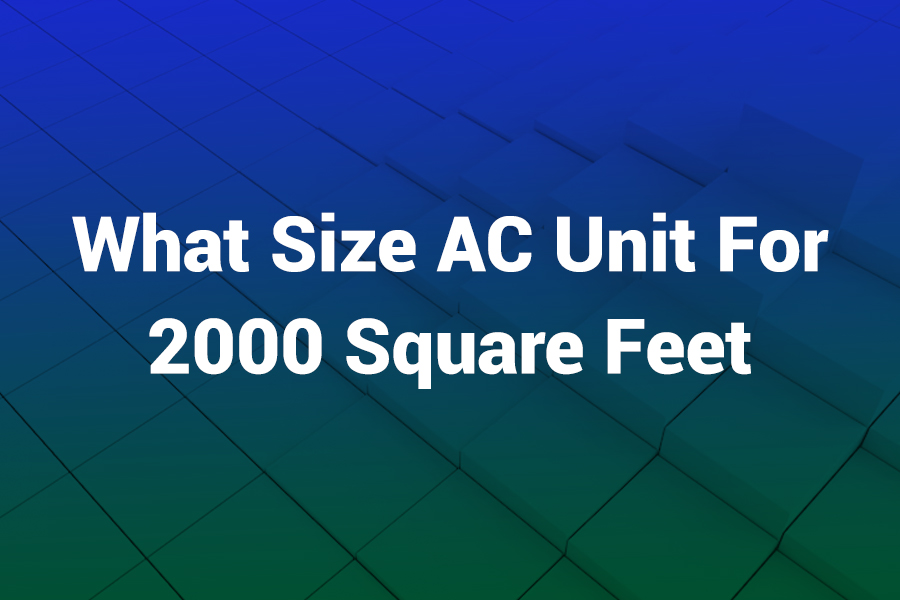Cooling a 2,000 sq ft home may sound simple, but getting the AC size wrong leads to discomfort, high bills, and system headaches. An undersized unit constantly runs; an oversized one short–cycles and fails to dehumidify.
In this article, you’ll learn how to estimate the right air conditioner size for a 2,000 sq ft house, what factors modify that estimate, and how professionals zero in on the best fit.
Why AC Sizing Matters
AC sizing affects comfort, efficiency, and equipment longevity. A properly sized system maintains steady indoor temps, lowers energy cost, and avoids stress on components. Oversizing causes rapid cooling but poor moisture control, while undersizing forces continuous operation and wear.
Basic Rule of Thumb: BTUs Per Square Foot
A quick estimation starts with 20 BTUs per square foot. That means:
2,000 sq ft × 20 BTU = 40,000 BTU
Convert BTUs to tons (1 ton = 12,000 BTU):
40,000 ÷ 12,000 = 3.33 tons
So as a rough guide, a 3.0 to 3.5-ton (36,000–42,000 BTU) system is a typical starting point for a 2,000 sq ft home. Many HVAC sources agree on that ballpark.
Why Some Estimate 4 Tons
Some contractors lean toward a 4-ton (48,000 BTU) system for a 2,000 sq ft home, especially in hot climates or poorly insulated buildings. The extra cushion helps cover ceilings, windows, or sun exposure that raise cooling load. But many 4-ton systems end up oversized, which can lead to short cycling and discomfort.
What Professionals Use: Manual J Load Calculation
Thinking bigger than guesswork, HVAC professionals perform a Manual J load calculation. This method factors in:
- Orientation and sun exposure of windows
- Insulation levels (walls, attic, flooring)
- Ceiling height
- Window types, shading, and number
- Number of occupants and heat-generating appliances
- Duct losses, leakage, and layout
- Local climate and temperature extremes
That process sometimes results in an optimized sizing that is higher or lower than the 3.3-ton estimate.
Typical Recommended Range for 2,000 sq ft
Given real-world variability, here’s a practical guideline:
- Minimum: 3.0 tons (36,000 BTU) for well-insulated homes in moderate climates
- Common range: 3.0 to 3.5 tons (36,000 to 42,000 BTU)
- Upper bound: 4.0 tons (48,000 BTU) for very hot climates, heavy sun, or weak insulation
In summary, many 2,000 sq ft homes will land on 3.5 tons as a safe middle ground.
How Climate Changes Everything
- In the deep South or desert zones, cooling demands soar, so choose toward the upper end (3.5-4.0 tons).
- In cooler or temperate climates, 3.0 tons could suffice if insulation and shading are strong.
- Seasonal fluctuations matter: peak loads on the hottest days drive design size.
Other Key Modifiers
Here are important modifiers your contractor will evaluate:
- Insulation quality: Poor or old insulation can increase load by 10–20 %.
- Window size, glazing, and exposure: Many large west/south windows boost load significantly.
- Ceiling height above 8 ft: Higher ceilings add volume to cool.
- Room layout and open floor plans: Heat transfers between zones.
- Ductwork condition: Leaky or undersized ducts increase needed capacity.
- Occupancy and appliances: Every person, oven, or lighting load adds heat gain.
Avoid These Common Mistakes
- Relying solely on square footage — it ignores all modifiers listed above.
- Oversizing “just in case” — oversize units short cycle, waste energy, and damage dehumidification.
- Undersizing to save on the first cost — leads to constant running and early failure.
- Ignoring ductwork issues — leaky ducts can force a larger unit to compensate.
Zoning and Multiple Units
If your house has multiple floors, wings, or zones with different solar loads, using two smaller units (e.g. one for upstairs, one for downstairs) or a zoned system can be more efficient than one large unit. It avoids overcooling unused rooms and gives more control.
Efficiency (SEER) Matters Too
Size isn’t everything. A higher SEER rating (Seasonal Energy Efficiency Ratio) saves energy year after year. Pair your correctly sized AC with a 16–20+ SEER unit for optimal utility costs. The right size with better efficiency gives comfort and lower bills.
Realistic Cost Estimates
For a 2,000 sq ft home:
- A 3-ton AC might cost $2,500–$4,000 (installed)
- A 3.5-ton or 4-ton system may run $3,500–$6,000
- Duct upgrades, home sealing, and labor can push cost higher
These figures depend on region, complexity, and brand quality.
Installation Tips & Best Practices
- Always ask for a Manual J and Manual D (for duct sizing) from the installer
- Don’t accept “rule of thumb” quotes only
- Ensure proper refrigerant charge and airflow calibration
- Seal and insulate ducts during installation
- Add return vents or balancing dampers to avoid pressure issues
Case Study Examples (Hypothetical)
- Well-insulated suburban home in mild climate
3.0 tons may suffice, especially if windows are shaded and insulation is superb. - Southern exposure, weak insulation, hot climate
3.5 to 4.0 tons provides a buffer for peak summer days. - Two-story plan with large upstairs area
Use dual systems: 2.0 tons downstairs, 1.5–2.0 upstairs, instead of one 3.5-ton unit.
Conclusion
Start with 3.3 tons (40,000 BTU) as a baseline. Then adjust upward or downward based on climate, insulation, shading, duct losses, and usage. Most 2,000 sq ft homes succeed with 3 to 3.5 tons.
Avoid guessing—insist on a load calculation. Pair that with high efficiency and quality installation, and your home will stay cool, your bills reasonable, and your system last decades.

